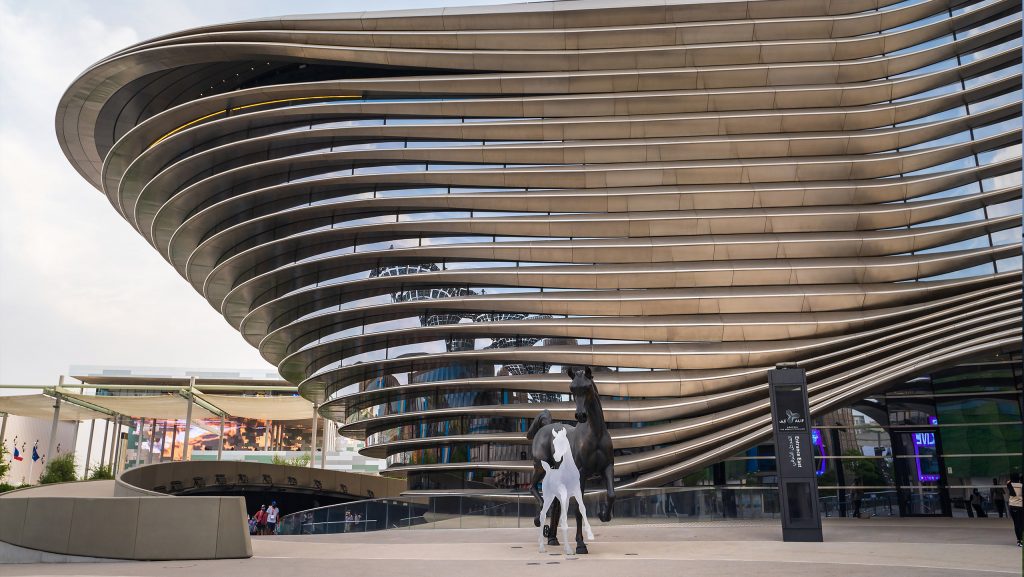Architecture
Comprehensive
perform
Architecture is more than just building structures – it’s about creating spaces that inspire, innovate, and endure. From modern skyscrapers to luxury resorts, architects push the limits of design to meet the needs of their clients while addressing complex technical challenges. The R&D Tax Credit offers a valuable opportunity for architecture firms to offset the costs of this innovation, providing immediate funding and long-term tax savings.
Whether it’s designing energy-efficient features, developing master plans, or creating functional site layouts, architecture firms are constantly experimenting with new materials and construction methods. These projects often require rigorous testing, advanced modeling, and creative problem-solving to overcome unique site constraints and optimize building performance.
Innovate. Build. Inspire.
Architects also play a critical role in sustainability, incorporating features like green roofs, passive solar design, and advanced building envelopes to reduce energy consumption and minimize environmental impact. This commitment to innovation not only enhances building performance but also opens the door to significant tax savings through R&D credits.
From conceptual design to construction documentation, the architectural process is a blend of art, science, and technology. By leveraging R&D tax credits, architecture firms can continue to push the boundaries of what’s possible, creating iconic structures that shape our cities and define our skylines.
01. Case Study
To develop new or improved architectural designs and construction processes, the company carefully analyzed each project’s unique requirements, including the design and development of office, industrial, retail, medical, and high-tech structures. Each project demanded innovative solutions to enhance functionality, reliability, durability, and performance. As they moved into the design and evaluation phase, they encountered numerous technical challenges related to the materials used, requiring ongoing assessment and design improvements to ensure the final structures met both client expectations and structural standards.
02. Case Study
The firm was commissioned to design a luxury apartment complex alongside a five-story parking structure. The complex, standing four stories tall, included 173 dwelling units with eight different floor plans, requiring careful planning to optimize both space and functionality.
To address the unique challenges of the site, including its proximity to a fault line, the firm explored various design alternatives. This included positioning the pool area over the fault line, as it occupied a significant portion of the parcel, and adjusting the front elevation near the beach to ensure the building’s structural stability and long-term durability.
03. Case Study
The company developed customized design solutions tailored to each project, considering a range of critical factors. These included building use, square footage, number of floors, and strict municipal building codes governing structural integrity and energy efficiency.
Each project required the firm to create new or improved designs that addressed specific functional and performance criteria. This included enhancing user and occupant efficiency, optimizing energy performance across electrical systems and HVAC, and ensuring the reliability and durability of the overall structural system.


